ARCHITECTURAL DRAWINGS
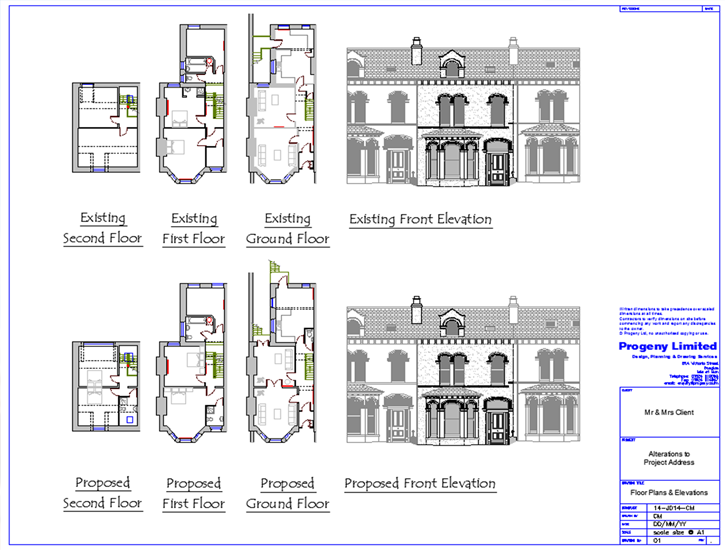
Architectural Drawings
As architectural technicians we are able to produce all the relevant drawings and documents required for planning applications, building control submissions through to detailed construction drawings. By using Computer Aided Design (AutoCAD) it means we produce highly accurate drawings that can be used throughout the whole project, whether it’s for a single storey extension, apartment conversion, industrial unit or a new build. We are flexible and dynamic in our approach to all clients and projects regardless of size or value, and have the knowledge and experience to guide you through the full process.
We are able to produce:
- As-existing drawings
- Scheme proposal drawings
- Planning application drawings
- Building control submission drawings
- Detail construction drawings
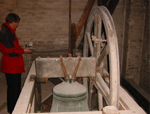
Site Surveying
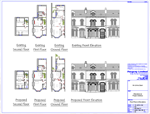
Architectural Drawings
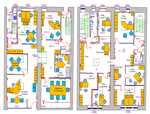
Office Planning & Space Management
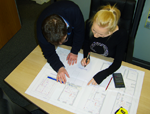
Project Management
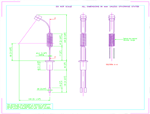
Detailed Manufacturing Drawings

